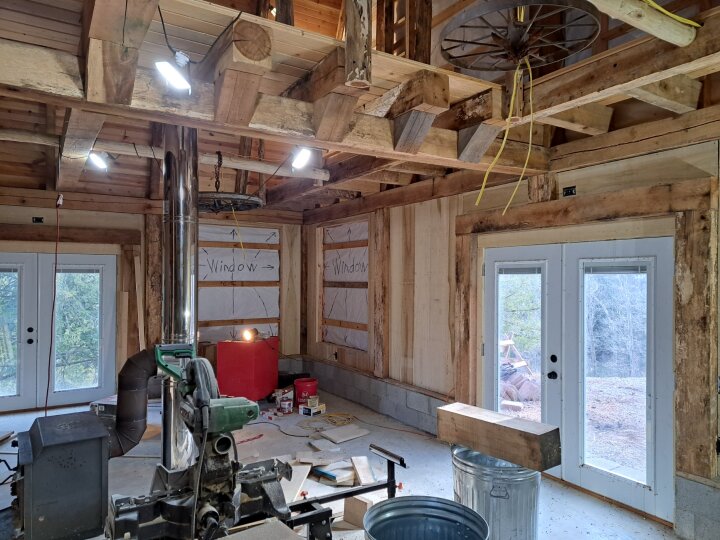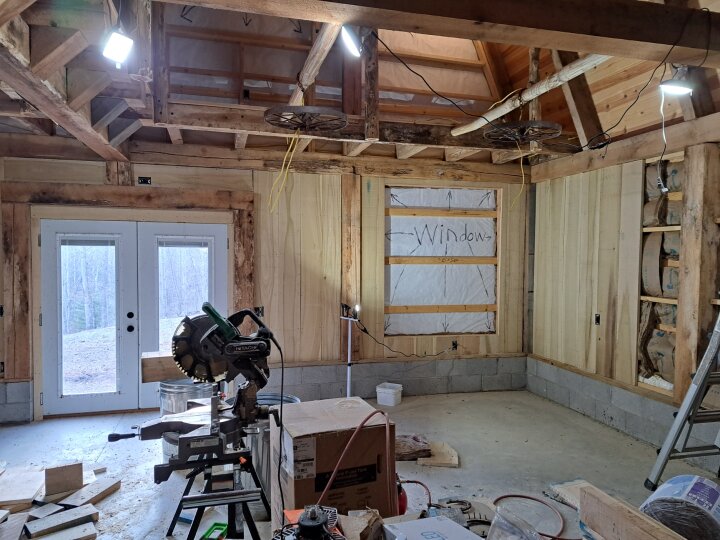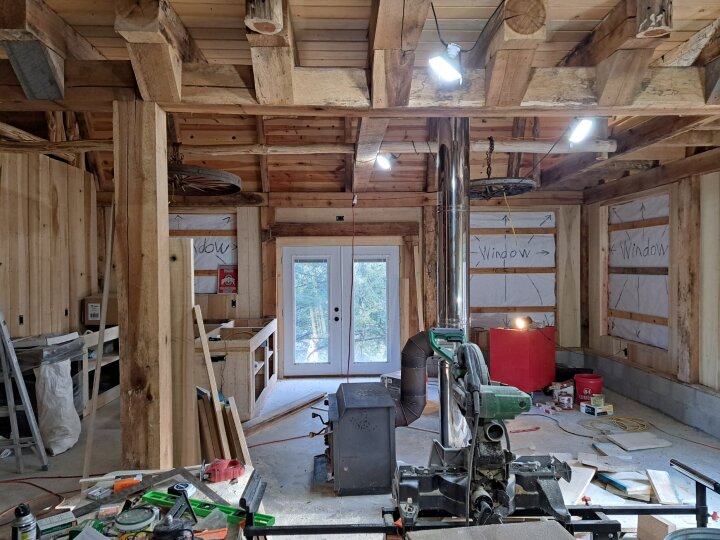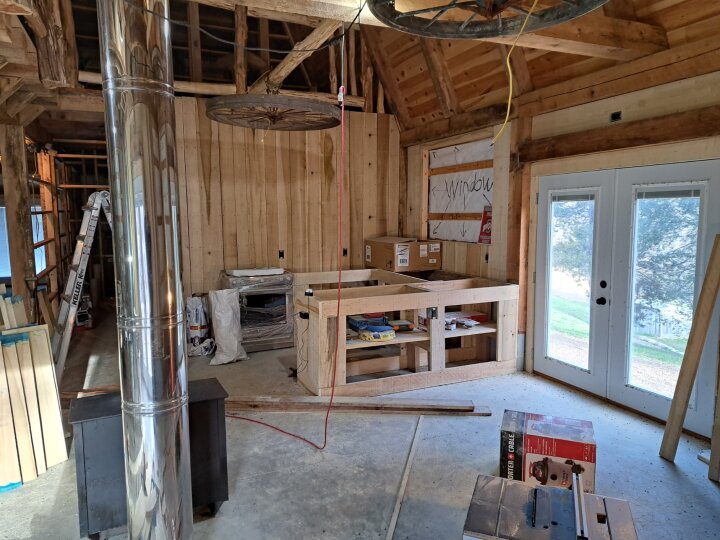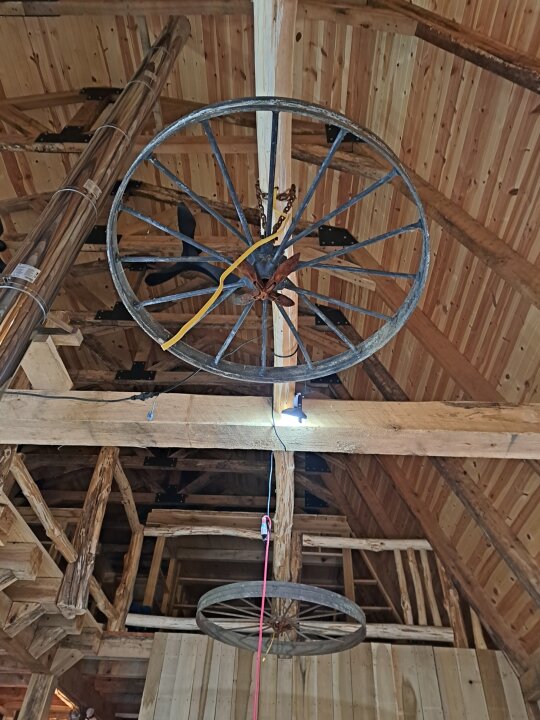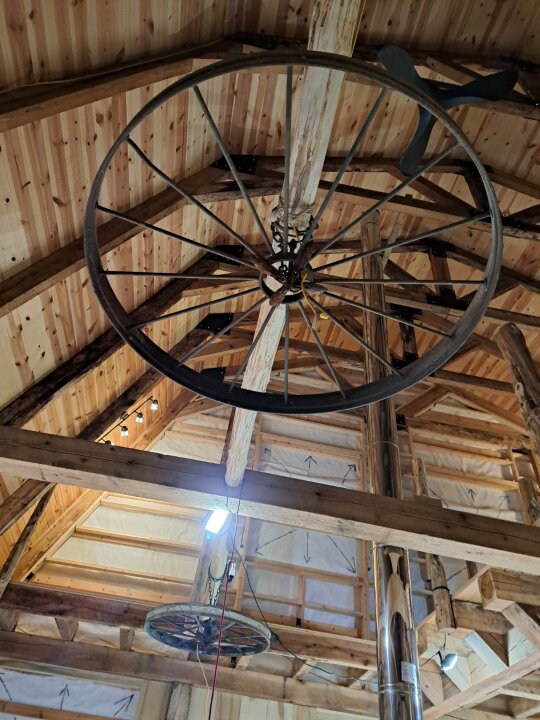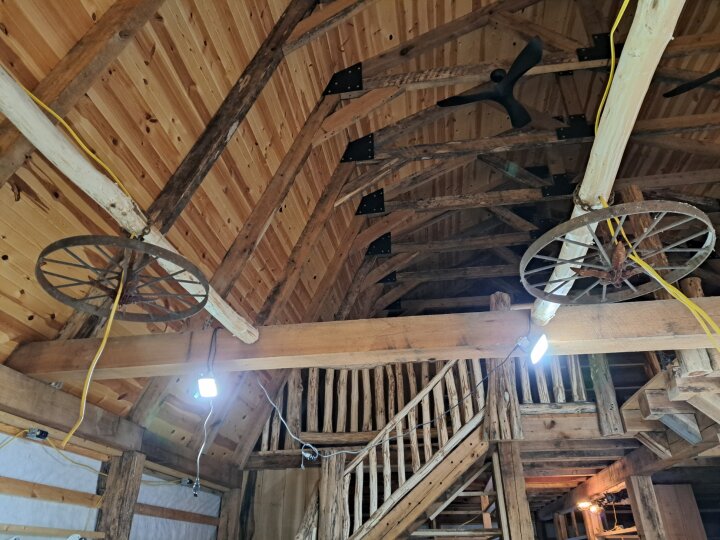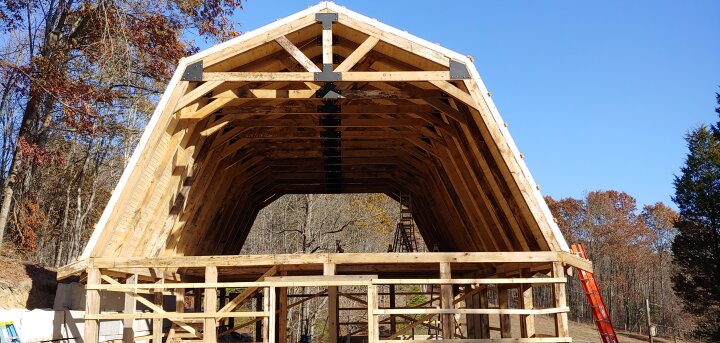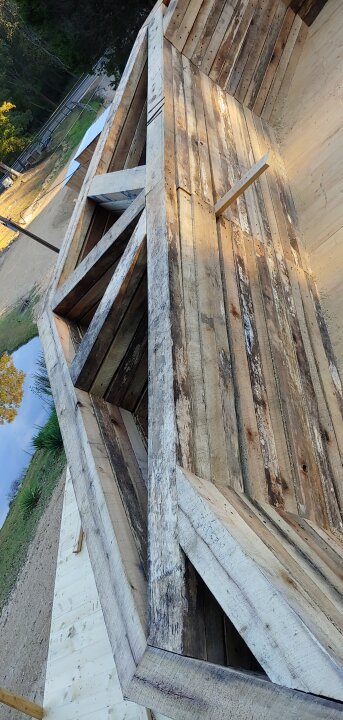Building my own dream home, myself.
Newest progression pics for those that follow my project. Wired up insulating and covering with actual boards. I hung antique rusty wagon wheels with boat anchors and antique chains to turn into chandeliers in the kitchen, dining, and Livingroom. Started make my own kitchen cabinets too to keep the rustic narrative going as well, I am looking at cabinet door designs and hardware presently for the doors to the cabinets I have built so far.
Livingroom area.
Dining room area
Kitchen and dining rooms
Kitchen
Antique metal wheels I hung with boat anchors and chain for chandeliers over dining room and kitchen.
Over kitchen towards dining room
Smaller wheels over the living room for lights. You can see the stair railing in the background. Going into the woods today to harvest more poplar trees to finish up the railing upstairs.
Livingroom area.
Dining room area
Kitchen and dining rooms
Kitchen
Antique metal wheels I hung with boat anchors and chain for chandeliers over dining room and kitchen.
Over kitchen towards dining room
Smaller wheels over the living room for lights. You can see the stair railing in the background. Going into the woods today to harvest more poplar trees to finish up the railing upstairs.
